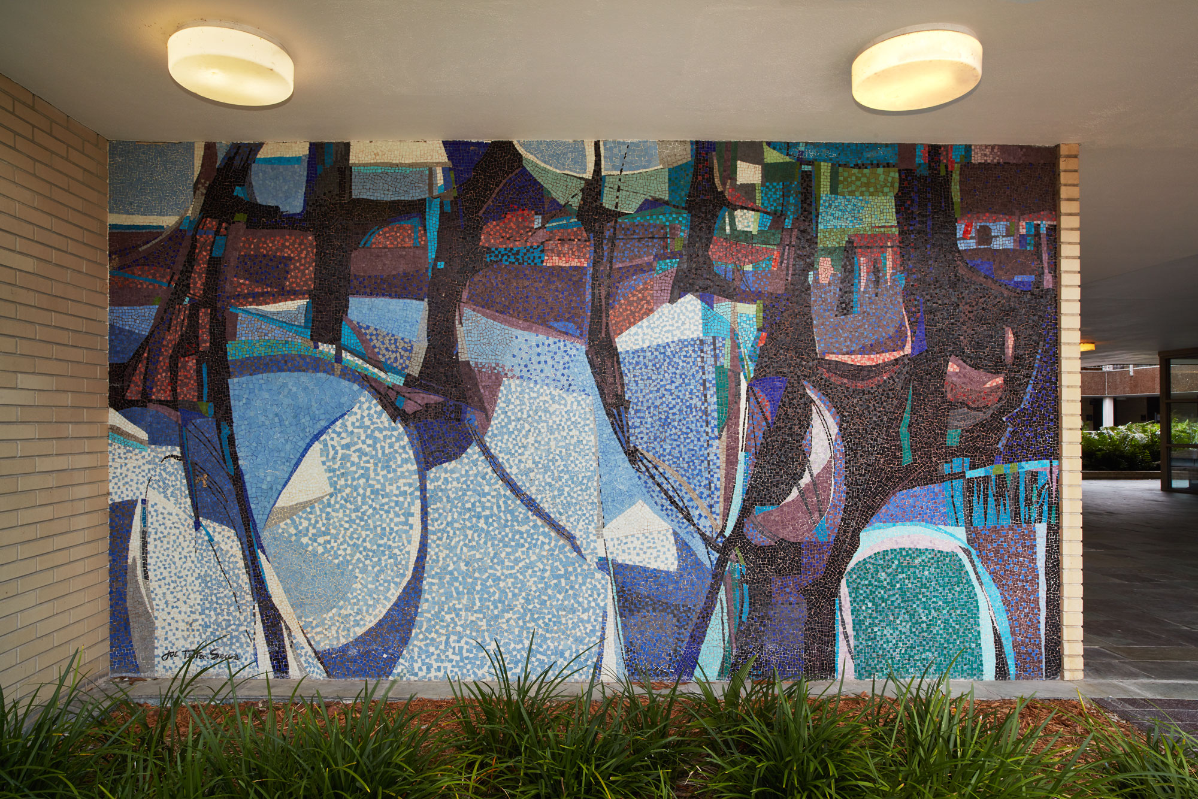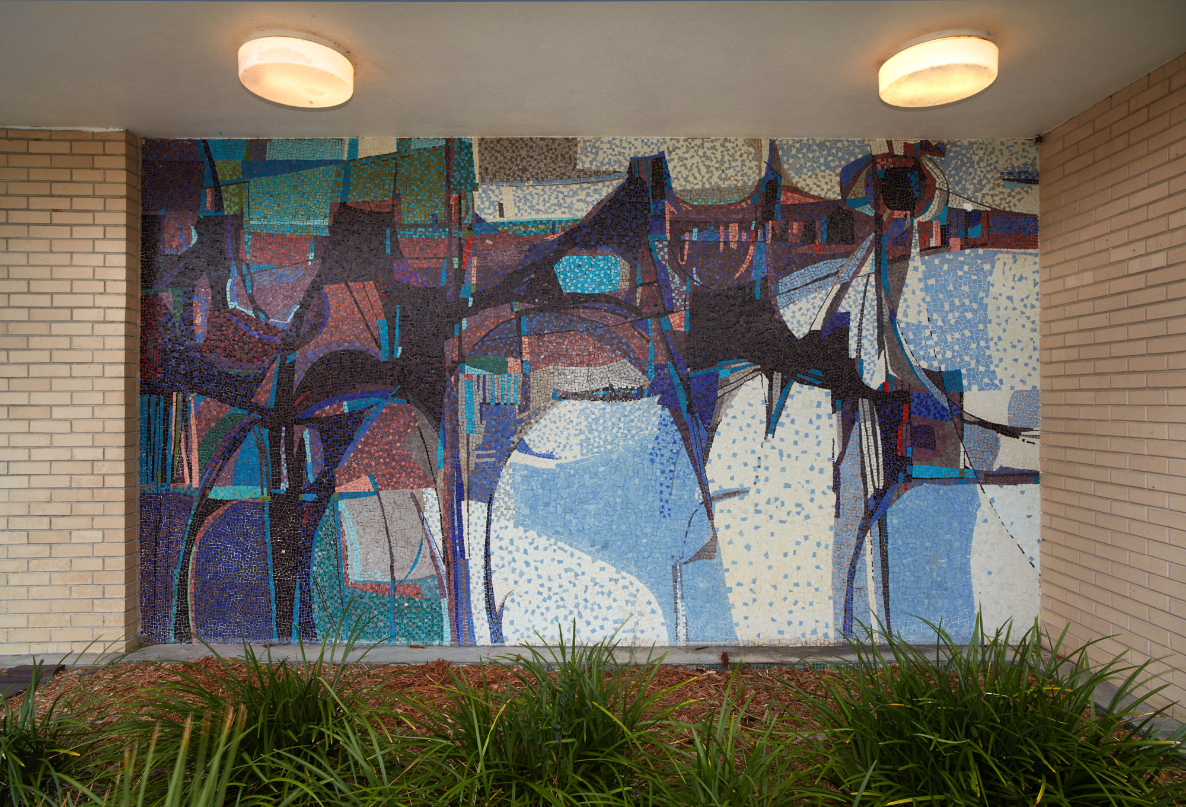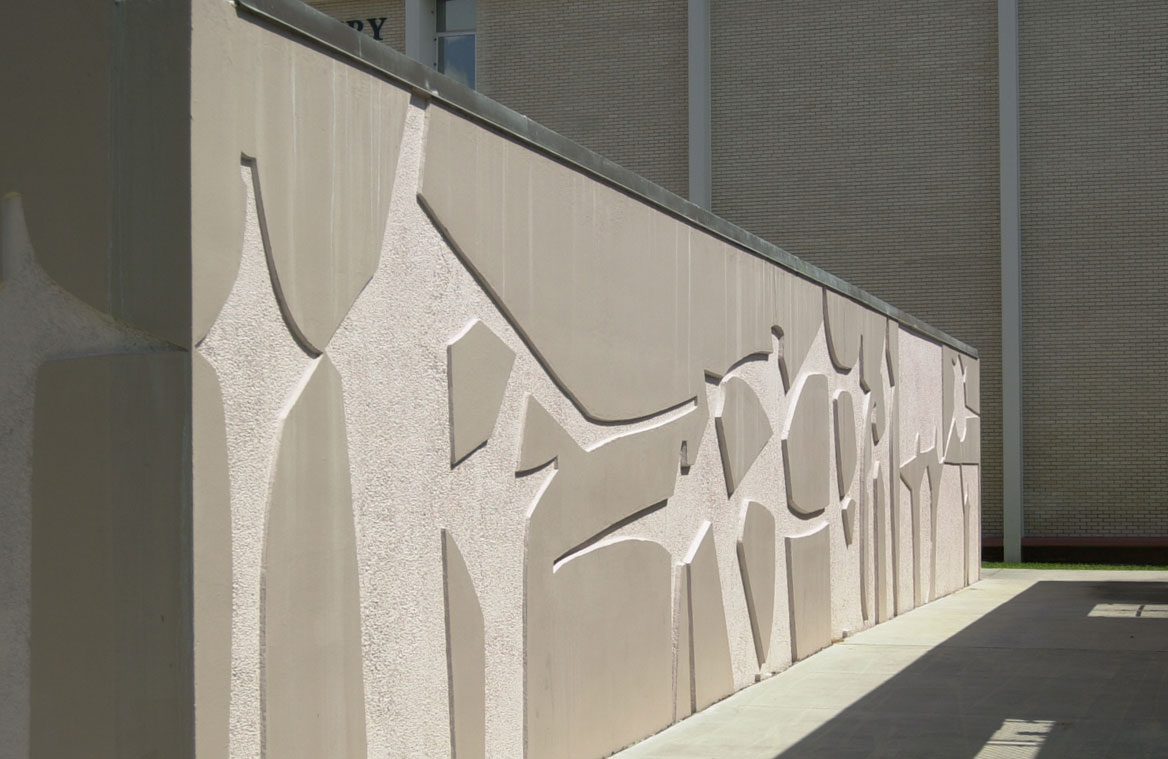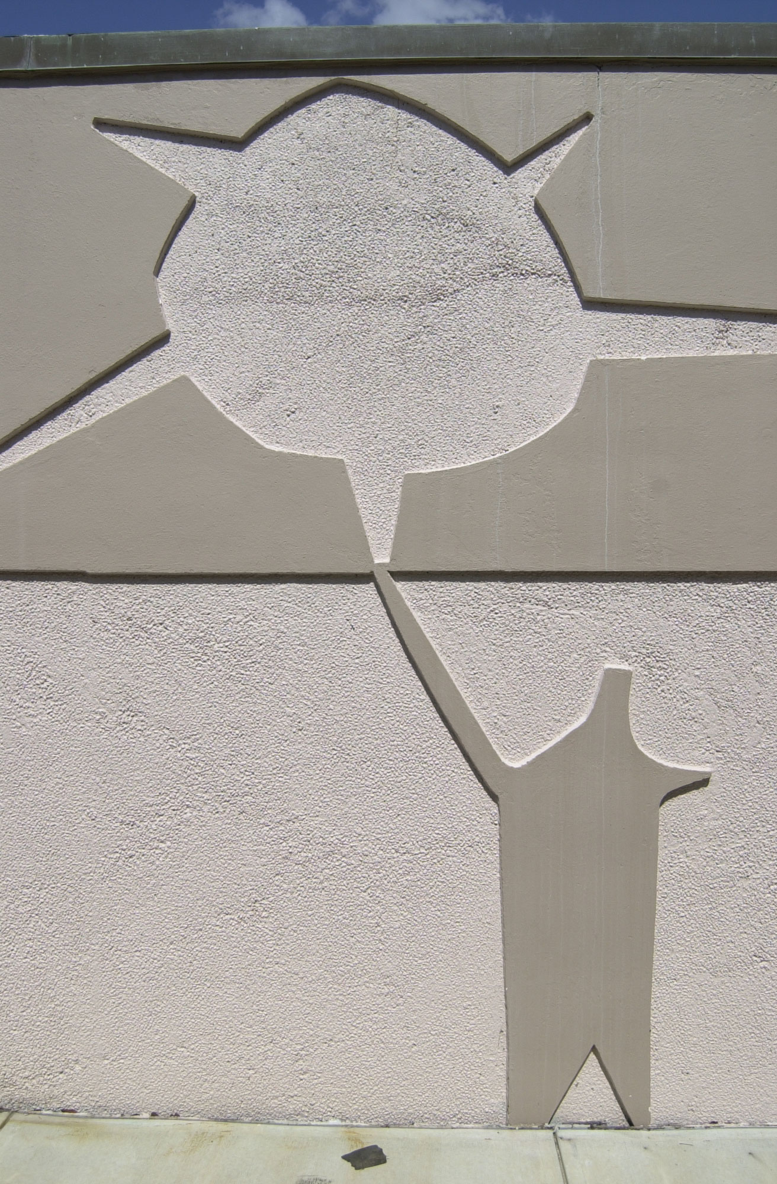Joe Testa-Secca
Forum I,
1960
LOCATION:
University of South Florida, Tampa
John & Grace Allen Welcome Center, south side entrance
PROJECT DESCRIPTION:
Forum I was artist Joe Testa-Secca’s first public art commission and the first public art commission awarded by the University of South Florida. Testa-Secca utilized ceramic mosaic for this commission as a medium to fulfill a project program developed by the facility’s architects: Pullar, Bone and Watson. In the early 60s architects were increasingly using tile to introduce color on the exterior and interior walls of new facilities. Dal-Tile, located in Tampa, agreed to underwrite part of the project, provided that the selected artist work with a craft studio located in Mexico City.
Testa-Secca, once selected for the commission, spent several months in Mexico City working with ten craftsmen, under the direction of Mr. Velderama in a small studio located at Casa San Francisco, in the heart of Mexico City. This is the same studio used by artists that created a number of murals for the University of Mexico. Testa-Secca created a full-scale cartoon for the mural, which was utilized by the craftsman to create sections of irregular shape in order to avoid the typical griding, which is a by-product of a standard approach to executing large-scale ceramic tile murals. The finished mural was shipped to Tampa and installed on the walls of the exterior building. The finished project included two reflecting pools, one for each mural. Shortly after the project’s completion, the reflecting pools were filled in and extensive landscape was added, eventually obscuring site lines to the murals.
The artist used the theme of a forum to describe the nature of a university where parties come together to share ideas, advanced theories and educate students in an effort to advance the knowledge in the world.
Joe Testa-Secca
Forum II,
1960
LOCATION:
University of South Florida, Tampa
Chemistry Auditorium
PROJECT DESCRIPTION:
Forum II was the second of two public art commissions awarded to Joe Testa-Secca as construction began on the University of South Florida.
Testa-Secca was selected for the commission to work with architect Mark Hampton on a design for a mural to be integrated into the exterior walls of the new facility. He worked concurrently on the ceramic mosaic mural for the Administration Building and the integrated bas-relief on the Chemistry Auditorium. Working with architect Mark Hampton, Testa-Secca was introduced to contemporary construction techniques, which could be manipulated to incorporate his design. After a series of experiments, it was determined that the final form would be incorporated into the cement walls of the building itself. Working with subcontractors, Testa-Secca translated his design into form liners, which were used to cast the cement walls of the building. A retarder added to the cement enabled Testa-Secca to expose the aggregate used in the cement mix, thus providing textural definition to his bas-relief.
Questions?
If you have any questions about the Public Art Program at USF, please call (813) 974-2203, or email publicart@usf.edu
Join the conversation!
Institute for Research in Art
Youtube
Public Art
Instagram | Facebook
Copyright + Reproduction
Images of the artwork are jointly owned by the artist and the USF Public Art program. Reproduction of any kind including electronic media must be expressly approved by USF Public Art.






